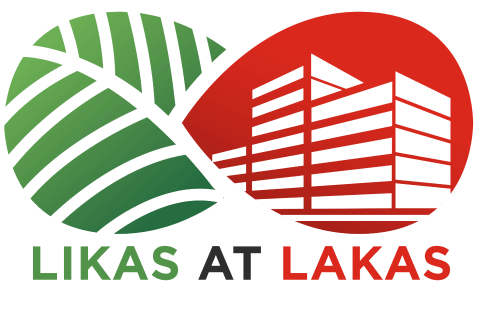The conceptualization of construction projects has always been done through drawing, fueled by dreams and inspiration. Unlike today, the architects of the past were only limited by what physics and available resources were allowed at the time. These days, technology has made conceptualizing easier, thanks to the mathematical and visual features of numerous modelling software in the market. Most of the modeling software functions similarly to one another. The difference with each lies in their ability to provide different solutions for complex projects.
For instance, it is valuable for architects to use software that utilizes the building information modelling process (BIM) for the development of large structures. This process uses a simulation of a project that allows users to explore other design options that will help in making better decisions. But the cost of purchasing a license for these are often too expensive for beginners and students. The price barrier would likely dissuade some from getting a head start on what could be a long career in architecture. Fortunately, there are companies who are willing to slash the price or offer a free version of their software for those who cannot afford it.
Free versions give users an immediate taste of what their software can do. One version is referred to as freemium, where the software’s features are locked behind a paywall or a package offer. Another version requires the user to register and prove their student status. Companies can grant these customers with a discount or a temporary free version of the software.
AutoCAD Architecture
Also known as ACAD, Autocad Architecture is a smarter, more specific version of the original Autocad. Its features are there to aid architects in designing buildings, focusing on aspects that interpret design intent. Its other design solutions is more noticeable when comparing it with AutoCAD. Whereas AutoCAD cannot distinguish a wall from a flat square model, AutoCAD Architecture intelligently differentiates this and other elements such as doors and windows.
Lowest Price: Free for students/non-commercial use
Recommended Specs: Mid-High Range
ArchiCAD
ArchiCAD goes easy on new users and pulls out the big guns for seasoned creators. The BIM software application allows for 2D and 3D project creation. Its beginner-friendly characteristics means users will be able to learn and use the program without breaking a sweat. It also features numerous tools for complex projects, and thanks to its powerful rendering engine, ArchiCAD can put out gorgeous simulations whose quality rivals that of other premium-priced modelling software.
Lowest Price: Free 30 Day Trial and full year extensions for students
Recommended Specs: Mid-High Range
Revit Architecture
As the name implies, Revit Architecture focuses mainly on having the features that architects look for in a modelling software. Revit Architecture should not be confused with other Revit versions like Revit Structure, whose features cater more to engineers. Revit Architecture gives importance in providing quality BIM through an automated process that ensures faster project progression. It delivers quality in full detail, excelling in its rendering capabilities and scenario options to help users see how their projects will look given different lightings, placements, or with minor and major revisions.
Lowest Price: Free 30 Day Trial, $290 a month
Recommended Specs: Low-High Range
SketchUp
SketchUp is quite popular with professionals and students alike, partly due to its cost. Those interested can download the program for free while offering its other features for a fee. For some, they consider SketchUp as the beginner’s software, a stepping stone for people to use before moving on to other sophisticated modelling software. However, SketchUp’s capabilities should not be underestimated. Its models may not be as photo-realistic as the others, but its efficiency and user-friendly features make up for its comparable shortcomings.
Lowest Price: Free
Recommended Specs: Low-High Range
Rhino
Much like its namesake, it is large, powerful, and elegant. It is also a complex software that can overwhelm you if you are not patient. Rhino’s central aspect is its ability to create and render 3D models, as well as other capabilities, including animation. Its main feature is its affinity for visual programming, allowing advanced users to pull off specific modelling techniques. It is also quite flexible and has a dedicated community supporting it with community-made tools through add-ons and plugins. It can also load up files made from other similar programs like AutoCAD and SketchUp. While the student version is more expensive than the other alternatives, its features are not something to scoff at. It is recommended for those who have already experienced the previously listed programs.
Lowest Price: $ 495 for Students (from $995)
Recommended Specs: Mid-High Range
For those with a will to learn, there is always a legitimate way of getting the resource you need. An architect is an artist for cities, and much like artists themselves, the tools of their trade have mostly gone digital. Do not let the price of a modeling software stop you from achieving excellence, for the skills you can gain from mastering at least one of them is priceless.
![]()










