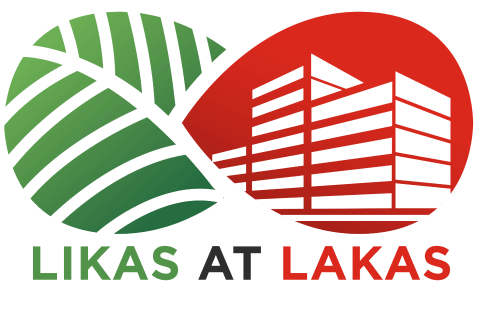The kitchen is often considered the heart of the home, especially in the Philippines, where cooking and dining are often the main activities of family or friend gatherings. In our kitchens, we prepare meals while we create memories with the ones closest to us.
But beyond its warmth and charm, a kitchen needs to be functional. Proper kitchen design can definitely improve your culinary experience by making kitchen tasks more efficient and enjoyable at the same time. Whether you’re renovating or designing from scratch, understanding basic dimensions and configurations is key to creating an ergonomic, aesthetically pleasing kitchen.
In this article, we’ll walk you through the essentials of kitchen design to help you craft the perfect space for your needs.

Overview of Kitchen Design
When planning a kitchen design, there are three core aspects to consider: the layout, space management, and functionality. A thoughtfully designed kitchen layout ensures user mobility, especially when cooking and entertaining frequently in the area.
One of the most important concepts to consider is the “kitchen work triangle”—a concept that refers to the relationship between the stove, sink, and refrigerator. This triangle forms the core of an average kitchen workflow. So, if you work your design around this concept, you can reduce unnecessary steps or hurdles in your space, making cooking more efficient.
Different Types of Kitchen Designs and Their Purpose
Choosing the right kitchen layout is essential, as it dictates how you’ll move within the space. Here are some popular kitchen designs and their ideal uses:
1. Galley Kitchen

Description: A long, narrow kitchen with two parallel countertops.
Purpose: Perfect for small spaces, the galley kitchen maximizes efficiency, making it ideal for one or two cooks working in a compact area.
2. L-Shaped Kitchen

Description: The design features countertops on two adjacent walls, forming an “L.”
Purpose: This design is versatile, suitable for small to medium kitchens, and allows for flexibility in terms of storage and appliance placement.
3. U-Shaped Kitchen

Description: Countertops run along three walls, creating a “U.”
Purpose: U-shaped kitchens offer plenty of storage and counter space, making them perfect for larger kitchens and families who cook regularly.
4. Island Kitchen

Description: The design incorporates a central island to provide extra countertop space and storage.
Purpose: Ideal for entertaining, an island kitchen provides extra prep space and can often double as a casual dining area with seating.
5. Peninsula Kitchen

Description: Similar to an island, but the “island” is connected to one wall.
Purpose: This design is ideal for open-plan homes, offering extra workspace while maintaining a defined kitchen area.
Standard Measurements and Dimensions of Kitchen Fixtures
When planning your kitchen, sticking to standard dimensions is common practice since it provides both comfort and accessibility easily. Of course, this should change depending on your or the homeowner’s preference and personal needs. Here are the typical measurements to keep in mind:
- Countertop Height and Depth:
- Standard height: 36 inches
- Width: 25.5 inches
- Depth: 24 inches
- Overhang : 1.5 inches
- Upper Cabinets:
- Standard height: 36 inches
- Depth is usually around 12 to 24 inches
- Width: 9 to 36 inches
- Base Cabinets:
- Height: 34.5 inches
- Depth: 12 to 24 inches
- Width: 9 to 36 inches
- Toekick: 4.5 inches
- Sink:
- Standard size: 22 x 30 inches
- Sink cabinet height: 33 to 35 inches off the floor
- Kitchen Island:
- Height: 36-42 inches
- Width: 18 to 72 inches
- Aisle width around the island: 48 to 72 inches for easy movement.
These measurements create a balance between comfort, accessibility, and design harmony.
Tips on Measuring Distances for an Ergonomic Kitchen
Efficiency is at the heart of every excellent kitchen design. Making sure that you are getting the distances right is a critical step to achieving this. Below are some tips to ensure your kitchen is ergonomic:
- Work Triangle:
- The distance between the stove, sink, and refrigerator should be between 4 and 9 feet (1.2 and 2.7 meters) to optimize workflow and reduce unnecessary movement.
- Walkway and Aisle Clearance:
- For walkways and aisles, maintain at least 36 inches (91 cm) of space. In areas with appliances, extend this to 48 inches (122 cm) to allow appliance doors to open freely.
- Appliance Placement:
- Position the dishwasher next to the sink for convenient loading. Place the microwave at a height that’s comfortable, typically 15 inches (38 cm) above the countertop to avoid bending or stretching.
Designing The Perfect Kitchen
Designing your dream kitchen involves more than just picking out colors and finishes. It’s about creating a space that is functional, ergonomic, and suited to your personal cooking style. When you explore various kitchen layouts and consider standard dimensions, your kitchen can be both visually appealing and highly functional.
Remember, an ergonomic design will improve both comfort and workflow, making everyday tasks easier. Start planning your kitchen today by considering your space, needs, and habits—and you’ll be one step closer to building the heart of your home.
References:
Design Cafe. (n.d.). Different Types Of Kitchen Layouts | Guide | DesignCafe. Design Cafe. Retrieved October 10, 2024, from https://www.designcafe.com/guides/different-types-of-kitchen-layouts/
Discount Kitchen Cabinets. (n.d.). Kitchen Cabinet Sizes | What Are Standard Dimensions of Kitchen Cabinets? Discount Kitchen Cabinets. Retrieved October 10, 2024, from https://cabinetselect.com/standard-kitchen-cabinet-sizes/
Grushko, I., & Suzina, K. (2023, March 9). Kitchen and Dining Area Measurements and Standards Guide. Post Digital Architecture. Retrieved October 10, 2024, from https://postdigitalarchitecture.com/blogs/articles/standards-guide-kitchen-and-dining-area
Gursoy, T. (2024, June 25). The Best Kitchen Island Dimension for Your Home. Boss Design Center. Retrieved October 10, 2024, from https://bossdesigncenter.com/kitchen-island-dimensions/
Hovnanian® Homes. (2021, December 6). What is a Peninsula Kitchen? Layout and Benefits | K. Hovnanian Homes. K. Hovnanian® Homes. Retrieved October 10, 2024, from https://www.khov.com/blog/what-is-a-peninsula-kitchen/
Kowalski Granite & Quartz. (2022, December 6). Kitchen Countertop Measurements 101. Kowalski Granite & Quartz. Retrieved October 10, 2024, from https://kowalskigraniteandquartz.com/kitchen-countertop-measurements-101/










