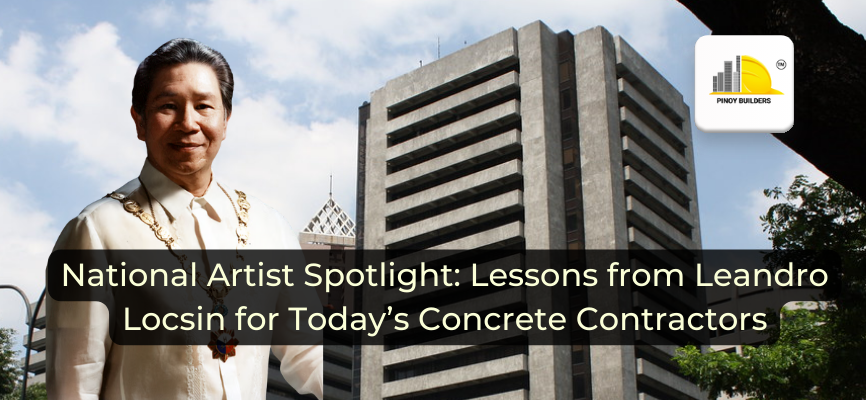Last January 13, 2022—Posts from ex-couple Alodia Gosiengfiao and Wil Dasovich went viral on the internet.
Posting a photo of her wearing a gold gown going down the stairs, Cosplayer and Gamer, Alodia Gosiengfiao, used the caption “Hi. Ako nga pala yung sinayang mo. [Smiley Face]”, which led to the speculation that she’s referring to her ex-boyfriend, Wil Dasovich. Later on, Dasovich posted a photo of him wearing an apron while holding a rice cooker with the caption “Hi. Ako nga pala yung sinaing mo.” which seems like a reply to Alodia’s post.
Images from Facebook/ Alodia Gosiengfiao and Wil Dasovich
RELATED: This Pinoy Architect designed a P500K typhoon-proof house
The two photos gained a lot of attention and different reactions from netizens. But one reaction stood out: social media personality and architect, Oliver Austria, joined the fun by posting a photo of him with an image of Alodia and Wil’s dream home design, with the caption “Ako nga pala yung sinayang n’yo.”
The “Ako” refers to the house design Oliver designed for the ex-couple.
Laughs and jokes aside, what exactly is inside Alodia and Wil’s “sinayang” dream home?
Later last 2021, Oliver Austria revealed they tasked him to design Alodia and Wil’s home and even got the chance to talk to them in order to know what type of elements, interior design and other details they would like to see in their home. Later on, Austria revealed his house design in a YouTube video.
Mixing two of the ex-couple’s personalities, Oliver personalized specifically the look and feel of the home.
Cancelled Dream Home
A four-story house with the two floors being semi-basement, Alodia and Wil’s dream home was supposed to be in a sloping area. The architect revealed that since Wil is a fan of nature, he purposely made the house open as possible with several open areas, balconies, and spaces for greenery.
Screen Capture from Oliver Austria’s YouTube video
RELATED: All the details from Kathryn Bernardo’s dream contemporary studio
The architect played with a Modern Contemporary approach on the overall architecture and house interior design. He also used neutral and earthy colors for the house. Inside, the house featured a lot of white elements, wood accents and raw concrete as per request of the ex-couple.
Screen Capture from Oliver Austria’s YouTube video
Outside, it features three gates, two of which are car park areas. Upon entering the dream home, a large wood pivot door with an aluminum finish when inside the house will greet you. Inside, there is a spacious foyer which leads to an open area, high ceilings and a lot of windows to bring that feeling of openness and let natural light inside the home.
Screen Capture from Oliver Austria’s YouTube video
Across, the kitchen was minimalist with black and white colors and has a wide door that leads to an open area balcony.
Screen Capture from Oliver Austria’s YouTube video
RELATED: ICYMI: 8 Interesting Details in Angel Locsin and Neil Arce’s House
The second floor opens to a large family room with another opening to a balcony. The home also features a room that has an elaborate cat playground and a guest bedroom with another balcony.
Screen Capture from Oliver Austria’s YouTube video
The first basement features a lap pool, directly beside a gym with a sauna.
Screen Capture from Oliver Austria’s YouTube video
It is also where the master’s bedroom is situated, with wide-open windows overlooking a body of water, connected to separate walk-in closets – one for each of the ex-couple.
Screen Capture from Oliver Austria’s YouTube video
On the same floor is Wil’s editing room, with Japanese-style interiors that feature Zen-like elements and spaces for greenery.
Screen Capture from Oliver Austria’s YouTube video
The second basement is where entertainment rooms and facilities are located. It features a barbeque area, an infinity pool that overlooks the bay and has a built-in hot tub.
Screen Capture from Oliver Austria’s YouTube video
You will find their cinema room that features LED lights and a snack bar inside.
Screen Capture from Oliver Austria’s YouTube video
Across is the Streaming Room, featuring a gamer style design. It also has capsules with mannequins wherein Alodia can store her cosplay costumes, which Austria revealed was inspired by the movie Iron Man.
Screen Capture from Oliver Austria’s YouTube video
Beside it is Wil’s podcast studio, designed similar to his editing room that features Japanese Zen design.
They cancelled building plans because of their breakup later last year.
What are your thoughts on Alodia and Wil’s cancelled dream home?
Watch the rest of the house design tour here:
Subscribe now to see more content like this in the future!
CITATION:
Oliver Austria, (2021, October), I Designed Alodia and Wil’s Dream House, https://www.youtube.com/watch?v=WhZtFh01Xoo&ab_channel=OliverAustria
![]()











