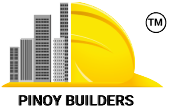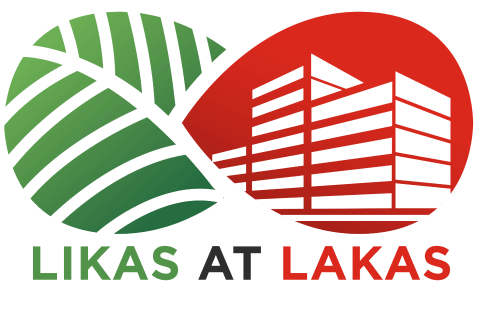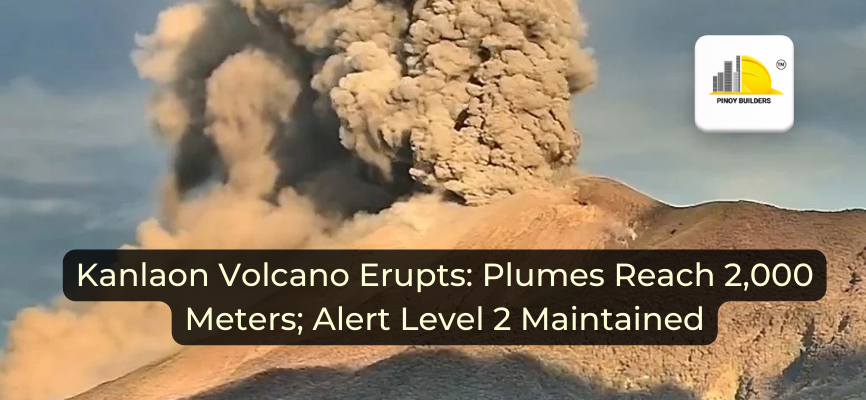Construction drawings are a collection of illustrations that give details of a project’s specifications like room measurements and locations of doorways and stairs. These preconstruction designs intend to visually represent a project’s composition either through CAD software or traditional diagram sketches.
Design teams and architects favor precision when it comes to working on these construction drafts. For quality control, these plans go through multiple drafts before they are presented to interested contractors. The process requires not only accuracy but also clarity, as inconsistent or impractical plans can lead to construction delays.
Vague and Inconsistent Details
There may be instances when details of your work make perfect sense to you but incomprehensible to others. An example of this is when one uses acronyms or symbols other than the ones commonly used by professionals in the design field. The information on the drafts need to be clear, preferably in a format that is used in the industry.
It will likewise be helpful to adopt standard drawing methods to avoid assumptions. In addition, legible handwriting and accurate computations will prevent delays that may come as a result of multiple clarifications between the designer and the team interpreting his work.
Erroneous Details
Construction plans might contain design flaws that may have been easily overlooked. Errors like incorrect symbols may require a keen eye to find, while other errors can be easily detected like incomplete drawings or even obsolete drafts. Designers should take the time to check and proofread their work to avoid these.
Clashing
Poor communication among the members of the design team can result to components of their drawing conflicting with one another, resulting in a design problem commonly known as “clashing”. An example of clashing is when incompatible routing takes place, like when a ventilation duct runs through structural beams. Clashing can also come from design flaws, like when narrow spaces hinder workflow. There are anti-clash software in the market that identify miscalculations and errors, but their reliability is still limited. Teams are advised to coordinate better with each other in order to minimize and hopefully eliminate design flaws altogether.
Construction drawings are the foundation of a project. Errors that are found during the construction process would be difficult and time-consuming to correct. A collection that is complete and organized will ensure a smooth workflow with all teams involved.
![]()










