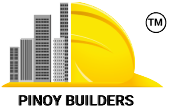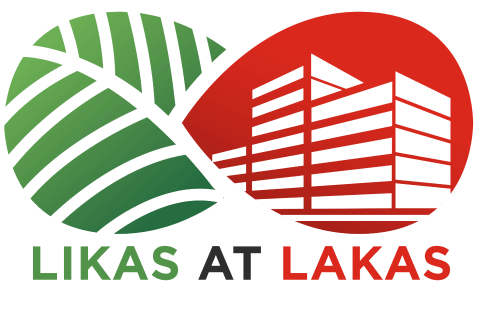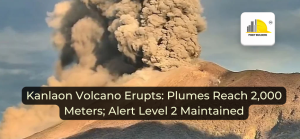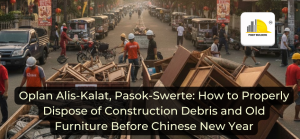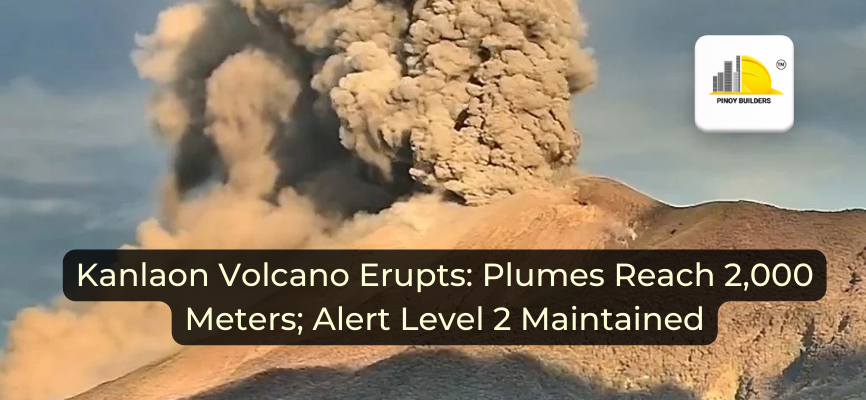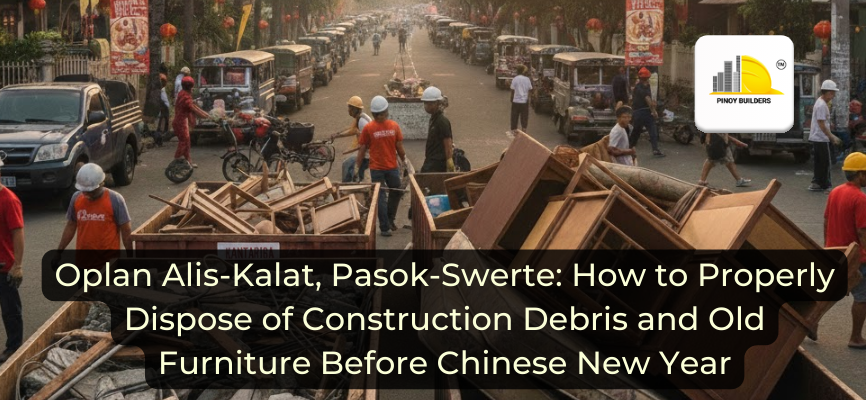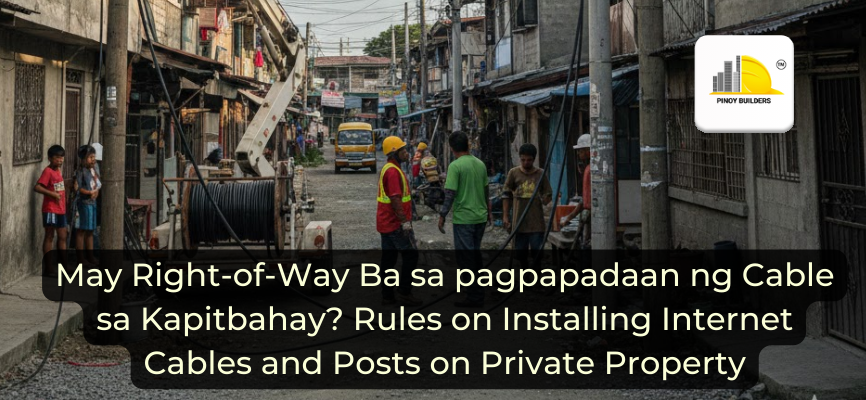A flood-proof house design must be elevated above the base flood elevation allowing water to pass through below the house to prevent hydrostatic pressure on the home. There cannot be any walls, electrical, or mechanical equipment within the flood elevation. The house should be built with durable and sustainable construction.
Hurricanes and Super Storms like Sandy have all brought floodproofing and hurricane proofing to the forefront of many architects’ minds. Our Architecture Firm has been involved with designing and rebuilding 9 homes destroyed by Sandy in New York. Hurricane-Proof and Flood-Proof House Design is becoming more and more important in recent years.
House destroyed By Sandy (we since have rebuilt)
Flood-Proof House
- Elevate the house
- Build with durable materials
- Have sufficient strapping and reinforcing
- Use flood and hurricane-rated products
- Backup power
- Design for sustainability
Elevate Houses in the Flood Zone
- Check FEMA flood zone maps
- Determine your BFE and DFE
- Get a topographic survey
- Find High points or high areas on your property
- Elevate the house on columns
Check FEMA flood zone maps:
The first thing you will want to do is figure out if you are in a flood zone. FEMA has resources for this. Go to this link FEMA Flood Zone Maps. The aqua dotted areas below are in the flood zone.
Flood Insurance Rate Map
Determine your BFE & DFE:
BFE = Base Flood Elevation
DFE = Design Flood Elevation
NAVD88 = North American Verticle Datum 1988, this is your elevation level as established in 1988. NAVD 88 is the current American national standard.
You need to figure out your BFE base flood elevation. In the map above, the property we were building on had a BFE of 11′ NAVD 88. This comes from FEMA. This means an elevation of 11 feet would be the expected highest flood elevation. Now, this does not mean 11 feet above the ground. This means 11 feet as per NAVD 88 which is a datum we use to determine elevations.
You will then need to determine your DFE. This is the Design Flood Elevation which just means what elevation are you designing for. In New York City a house in the flood zone (as per NYC code) has to be at least 2 feet above the BFE. This means if the BFE is 11 we need a DFE of 13 or higher. In New York City this is measured on the first floor of the house. The floor level is set at 13 feet NAVD 88, for a BFE of 11. If you are getting confused please realize this is what architects like me are for. Please consult with an architect don’t try to do this all yourself. And always work with qualified licensed professionals.
Get a Topographic Survey:
Elevations are indicated on a topographic survey. Hire a licensed land survey to conduct a full architectural survey of your property with topography. The topography or topos are elevations of your land as per the NAVD 88 datum. So to continue with the example from above if your DFE is 13 and your land is at 7 then your house needs to be built 6 feet above the ground. Or above grade as we say.
Find High points or high areas in your property:
After you get your survey if you see your property has high points or high areas these may be ideal for placing the house. You will need to review your local zoning codes (get help from an architect) to determine where you are allowed to build the house. You may have restrictions on the exact location of the house. For example, minimum distances to the property line are often a requirement in zoning.
Elevate the house on columns:
If the entire property is in the flood zone then elevate the whole house on columns. Take a look at this foundation for a house we rebuilt after it was destroyed by Sandy. The entire house sits on a solid 6″ reinforced concrete deck. The elevated 6″ deck is supported by reinforced concrete beams and columns.
Concrete Columns in an elevated flood-proof house
Flood-Proof House Materials
I have built houses in the flood zone with 3 different materials for the structure.
- Masonry / Concrete
- Steel
- Wood
Concrete or cement block (CMU) for Flood-Proof House Design:
One of the most important factors in flood-proof home design is structural material selection. We have used many different materials but poured in place concrete is always going to be my first choice. Concrete is also fire-proof and incredibly strong and rigid. This is material that will last.
You can also build with CMU or cement blocks and cover the block with stucco or siding. Concrete walls can be covered as well with stucco or siding. If you like the industrial raw look of concrete you can expose it for a more modern house design. Look at the concrete house in the photo below. This is a Sandy rebuild we did. This has all exposed concrete walls on the exterior. If you are interested please look at another post I wrote on Concrete Houses.
Concrete house we did in the Flood Zone in Far Rockaway NY. Flood Resistant House.
Steel Construction for Flood Zone Home Design:
Steel frame houses are becoming a little more common now. These houses are actually built similarly to wood-frame houses, but with steel. They are using stud walls as bearing walls for the house, although the detailing is different (more complicated than the wood frame) and these houses are more expensive. One of my favorite aspects of metal houses is that the house is noncombustible.
Remember wood is flammable and actually becomes fuel for a fire. As an architect, I always try to go with noncombustible fireproof materials whenever possible. We have done several fire repair jobs and fire rebuilds at our company so I take this very seriously.
The downsides are that metal frame construction is more expensive than wood, takes a little longer to build, and you may not find people who know how to do it properly (depending on where you are). Also, you need to know how to properly insulate these houses especially if you are in a cold climate. Take a look at one of our metal frame houses under construction on an elevated concrete slab.
Metal Frame House on Concrete Slab and Columns
Wood Frame House Construction:
Finally, we have wood-frame houses. These are the most common houses you will find in America. I am not a huge fan of wood frame construction because it is flammable. Wood frame will be your most affordable option. Wood frame houses can be built quickly and you will have no trouble finding a contractor to do this type of construction.
If you are building a wood frame house I might recommend building with fire-rated construction at least 1 hr fire rating (check local codes). You may want to consider installing fire sprinklers as well if you can afford it. Here is a photo of a wood frame house we built in the flood zone. Also a Sandy rebuild.
Wood frame house construction in one of our flood zone houses.
Hurricane Strapping and Construction Details
Hurricane-Proof House
Lateral forces are a major problem in hurricanes and flood zones. Proper construction detailing is essential. Make sure your architect or engineer is familiar with this type of detailing. Shear walls prevent the house from tipping over. Strapping prevents it from coming apart at the seams and having parts ripped off. You also need to make sure the architect or engineer comes out to the job site and inspects the details before the house is finished. Here are a few photos of some examples of 2 houses we did in the flood zone. Check out another article we wrote on hurricane-proof house design to learn more.
Hurricane threaded rod detail in a wood frame house we did.
Metal Frame Shear Wall Detail in a metal house we designed.
Flood-Proof and Hurricane-Proof House Products
There are lots of different products that go into building a flood-proof home. Make sure these products are hurricane rated especially your windows and doors. I cannot emphasize the importance of hurricane-rated windows and doors. There are lots of different manufacturers you can look at and I promise, you will be able to find some in all price ranges.
Backup Power
Backup power may be a really good idea. We recommend solar panels that are properly fastened to the roof this can be capable of providing your power needs all year round. Alternatively, we have used natural gas generators that automatically kick in when the power goes down solely for emergency backup.
Generator on a house in the flood zone
Sustainability:
There is no logical doubt that climate change is causing extreme weather conditions. There is also no scientific doubt that human activity is causing climate change. If you are going to build a house make sure to do so with sustainability in mind. Please look at another article we wrote on Sustainable Home Design. Build a house that does not add to climate change. Build a home that achieves balance with our environment.
Building a House Can Be Stressful so Breathe
You may have just had your home destroyed by a flood or hurricane. If so I can’t imagine the stress and emotional strain you are under. You need to prepare yourself for a long road. Even if you aren’t rebuilding. Maybe you are building for the first time. Building a home is a lot of work. There will be headaches and anxiety. Take it one step at a time and try not to get overwhelmed. Take a deep breath and make sure you are mentally prepared for your journey.
I wish you the best of luck.
Concrete Flood Zone House in NY
Originally posted: https://fontanarchitecture.com/flood-proof-house-design-ideas/
