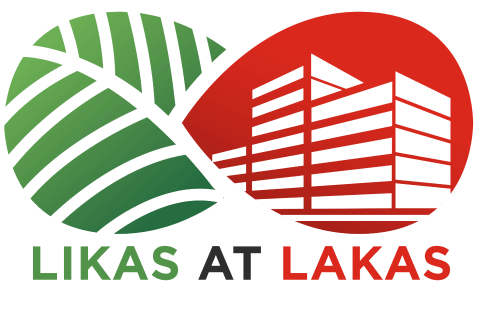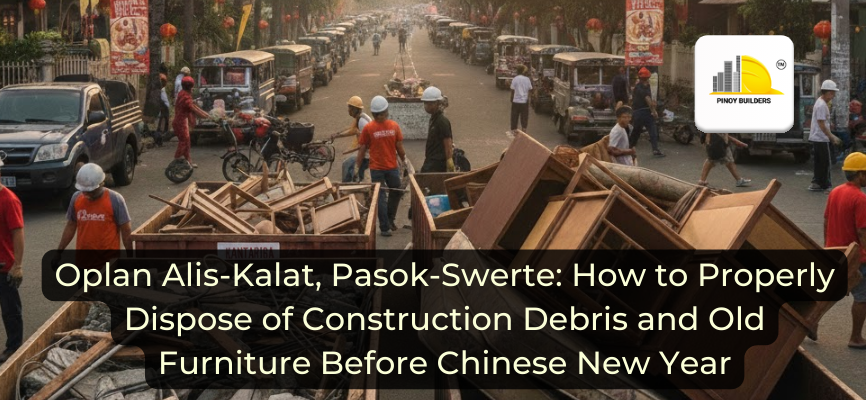Two-storey houses have played an important role in Filipino homes for generations. From the classic bahay na bato to sleek, modern residences, this style continues to appeal because it balances tradition with practicality.
New homeowners often choose two-storey designs because they make the most out of limited land space, give a fresh and stylish look, and hold their value over time. Combining smart layouts, locally sourced materials, and thoughtful touches, modern Filipino two-storey homes fit the lifestyle and needs of today’s families perfectly.
In this article, we will explore the key design elements that make two-storey houses a smart and attractive option for new Filipino homeowners.

Smart Layout and Functional Zoning
Lot sizes often come with limitations in the Philippines. Building vertically allows homeowners to make the most of their land without sacrificing space. In a typical Filipino home, the ground floor features an open-plan design where the living room, dining area, and kitchen flow seamlessly. This arrangement encourages family interaction and suits everyday living.
Upstairs, the second floor serves as a private retreat, usually housing bedrooms, private bathrooms, and maybe even an extra family lounge. Some designs include a balcony to enjoy fresh air and neighborhood views.
Multifunctional spaces also come into play. For example, a small nook for remote work or study can be incorporated, as well as clever storage solutions like using the space under the stairs. This balance between shared and private areas supports modern Filipino lifestyles well.
Key Architectural Features of Two-Storey Homes
Modern Filipino two-storey homes balance tradition with contemporary style. Clean lines and simple geometric shapes keep the design elegant and uncluttered. These architectural features combine functionality with style, creating a home that feels open, comfortable, and distinctly Filipino.
A two-storey home in the Philippines may have some of the following features:
1. Large windows and sliding glass doors

Maximize natural light and encourage better airflow by installing large windows throughout the home. This feature not only brightens living spaces but also helps maintain a cooler indoor environment, making it especially suitable for the warm and humid climate in the Philippines.
2. Lanai or veranda

Lanai or verandas extend the living area into the outdoors, providing a versatile space for relaxation, al fresco dining, or hosting gatherings with family and friends.
3. Balconies or terraces

Balconies and terraces on the second floor offer a quiet, personal space to enjoy the outdoors. These areas create opportunities for relaxation, fresh air, and a stronger connection with the surrounding environment. They serve as ideal spots for morning coffee, afternoon reading, or simply unwinding with nature.
Looking for terrace design inspirations? Check out this article: Mas Maaliwalas Na Tahanan: Terrace Design Ideas For Filipino Homes
4. Pocket gardens

Image from Home O’clock
Pocket gardens introduce small but vibrant patches of greenery into the home’s layout. These compact spaces not only enhance the overall aesthetic but also help purify the air and promote better natural ventilation. They offer a refreshing touch of nature that supports both comfort and sustainability indoors.
5. Use of native materials

More and more Filipinos are beginning to appreciate the beauty and value of locally made products. To bring a touch of Filipino culture into your home, consider using materials such as capiz shells, wood accents, bamboo details, and natural stone. These elements showcase the country’s rich craftsmanship and highlight the warmth and character of a Filipino-inspired space.
6. Simple rooflines with overhangs

Simple rooflines and overhangs may appear plain at first glance, but they serve important functions. They help protect the structure from heavy rainfall and reduce the amount of direct sunlight entering the interior. This added layer of protection supports both the building’s durability and indoor comfort.
7. Ventilation features

Image from Houzz
Add proper ventilation to your home to improve airflow and maintain a comfortable indoor temperature. You can install vented eaves, which let hot air rise and exit through the roofline. Another option is to use clerestory windows (those slim, rectangular windows positioned high on the walls) to release heat and bring in natural light without compromising privacy.
8. Open staircases with wood or metal railings

Open staircases with wood or metal railings make interiors feel more spacious and connected. These designs allow light to pass through freely, creating a bright and airy transition between floors. The combination of open risers and minimalist railings adds a modern, elegant touch to any multi-level space.
Interior Design and Material Choices
Modern Filipino two-storey homes reflect a balance of practicality and aesthetic comfort. Key interior design and material features include:
- Neutral color palettes with warm wood tones – Create a cozy, timeless atmosphere suited for both modern and traditional tastes.
- Engineered wood flooring – Offers durability with a natural finish that complements Filipino-inspired interiors.
- Exposed concrete walls or ceilings – Provide a sleek, modern look while maintaining strength and texture.
- Locally sourced tiles and materials- Support sustainability and add a touch of regional identity to each space.
These elements make sure that the home is not only stylish but also functional, efficient, and environmentally responsible.
Building a Traditional Home That Adapts
Apart from its functional design, a modern Filipino two-storey house reflects evolving family needs while respecting tradition. This design provides comfort, efficiency, and aesthetic appeal that new homeowners seek. Thoughtful planning today sets the stage for a home that will grow with its occupants and remain a valuable investment over time.
References:
Guide, S., & Gicabao, R. (2023, April 3). Elements of a Modern Filipino Home. MyBoysen. Retrieved May 20, 2025, from https://www.myboysen.com/elements-of-a-modern-filipino-home/
NMADES Construction. (2022, February 19). 17 Different Types Of Houses In The Philippines. NMADES Construction. Retrieved May 20, 2025, from https://www.nmadesconstruction.com/types-of-houses-in-the-philippines/
PHINMA Properties. (n.d.). Modern Filipino House: Blending Traditional with Contemporary. PHINMA Properties. https://phinmaproperties.com/modern-filipino-house-traditional-with-contemporary/










