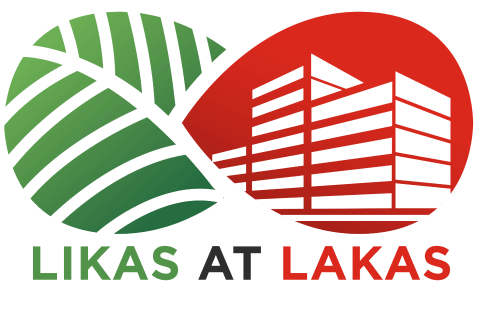Cooking dinner shouldn’t feel like an exhausting activity, but a poorly designed kitchen can make it feel that way. If your layout has you constantly crisscrossing between the stove, sink, and refrigerator, you might be missing out on one of the most effective design principles in the kitchen world—the work triangle. This clever concept strategically places your key workstations, simplifying meal prep and saving you time and effort.
In this article, we’ll learn how to master the kitchen work triangle design and transform your cooking space into an efficient haven.

What Is a Kitchen Work Triangle?
The kitchen work triangle is a game-changer for anyone looking to cook more efficiently. This design principle focuses on placing the stove, sink, and refrigerator—the most-used areas in any kitchen—within a convenient distance from one another.
The idea is simple: reduce unnecessary steps and streamline your workflow to make meal preparation faster and more enjoyable. It’s a clever way to transform your kitchen into a space where functionality meets ease, turning even the busiest cooking sessions into smooth, stress-free experiences.
The Three Key Work Zones
1. Cooking Zone
This is where the magic happens. The cooking zone, which includes your stove, oven, and prep space, is the center of your kitchen. Keeping everything you need within arm’s reach is essential. Organize and make everything easily accessible, such as pots, pans, spatulas, and spices, so you can cook without wasting time searching for tools.
2. Sink Zone
The sink zone might not have the spotlight, but it’s just as important. Whether you’re washing veggies, cleaning dishes, or prepping food, having a spacious and well-organized sink area can make your workflow smoother. Adding extra counter space around the sink allows for seamless transitions between washing, chopping, and cooking.
3. Refrigerator Zone
The fridge is where most cooking begins. Placing it in a spot that’s easily accessible keeps you from having to take unnecessary steps. Grab your ingredients quickly and easily, ensuring your cooking process remains uninterrupted. A well-placed fridge means no more awkward fridge-to-counter journeys, and you can keep your cooking momentum going.
Ideal Designs for a Kitchen Work Triangle
The beauty of the kitchen work triangle is that it adapts to all kinds of spaces, from cozy apartments to spacious homes. With a well-placed layout, it ensures smooth movement between the stove, sink, and fridge, making cooking easier and more enjoyable. Here are some examples of kitchen designs that effectively implement the work triangle concept:
1. Single Wall/Straight Layout

It is ideal for kitchens that are narrow and have limited space. While it doesn’t form the classic triangle, careful placement of appliances can still create a seamless flow, allowing you to move between tasks without any hassle.
2. Parallel Layout

A fantastic choice for smaller kitchens. By positioning appliances and work zones on opposite walls, you can keep everything within easy reach, reducing unnecessary movement and enhancing cooking efficiency.
3. L-Shaped Layout

This one’s a favorite in open-concept kitchens. It naturally forms a triangle with distinct work zones, offering plenty of room to work while keeping everything organized and within simple reach.
4. U-Shaped Layout

This design, ideal for larger kitchens, maximizes counter space with three walls of countertops, ensuring a compact and efficient work triangle. It’s perfect for cooking meals with multiple steps or for family cooking.
5. G-Shaped Layout

The G-Shaped layout adds an extra counter or storage area, which can be a game changer for larger families or those who do a lot of cooking. The added space helps keep the triangle intact while giving you room to work on more complex meals.
6. Island Layout

If you’re lucky enough to have an island, it becomes the central hub of your kitchen. Use it for prepping or cooking, anchoring your work triangle, and giving you extra room for both tasks and storage.
Things to Keep in Mind
A successful kitchen work triangle isn’t just about shapes—it’s about strategy. Strive for a comfortable spacing between zones, ideally between 42 and 48 inches, and ensure the triangle remains unobstructed by furniture or busy walkways. No one wants to trip over a chair while carrying hot soup!
Why the Kitchen Work Triangle Is a Game-Changer
Mastering the kitchen work triangle is the secret to a smoother, more efficient cooking experience. When you arrange your cooking, cleaning, and storage areas with this design in mind, you’ll not only save time but also reduce unnecessary effort.
This simple yet powerful layout can transform your kitchen from a chaotic space into a streamlined, enjoyable environment. If your kitchen feels cramped or disorganized, a work triangle makeover might be just what you need to make your daily cooking routine feel less like a chore and more like a breeze.
References:
Azra, A. (n.d.). Mastering the Ideal Kitchen Work Triangle Layout for Optimal Efficiency. Catalyst Construction. https://catalystaustin.com/kitchen-work-triangle/
Kitchen & Bath CRATE. (n.d.). Kitchen Design: The Kitchen Work Triangle and Improving Your Workspace. Kitchen & Bath CRATE. https://kbcrate.com/kitchen-design-kitchen-work-triangle-improve-workspace/










