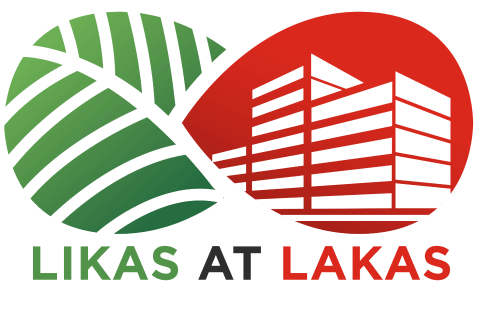Many of us take stairwells and emergency exits for granted. While they are essential features in any building that requires them, their importance is often overlooked. However, the presence of these structures can mean the difference between life and death in unexpected situations.
Stairwells and emergency exits serve as vital lifelines in every building. Whether you’re rushing to your office or making a quick trip to the grocery store, these pathways play a crucial role in our daily lives and overall safety. But how much do you really know about them?
In this article, we will discuss the irreplaceable significance of stairwell safety. We will also provide practical tips for integrating stairwells and emergency exits into your home or building layout, ensuring that everyone inside has a safe way to navigate up, down, in, and out.

The Importance of Stairwell Safety
Let’s face it: stairwells are essential in nearly every multi-story building. They provide a designated space for accessing the staircases that connect different floors and serve as critical escape routes during emergencies like fires or earthquakes.
However, stairwells can also be hazardous. They are often prone to slips, trips, and falls, and they can pose significant challenges for differently abled individuals who cannot access or use stairs.
Consider the issues of dim lighting, cluttered pathways, or poor visibility—these common pitfalls can transform an otherwise harmless stairwell into a serious hazard. By acknowledging the importance of stairwell safety, we can take proactive measures to protect ourselves and others.
Building Codes You Should Know
Understanding building codes isn’t just for architects—it’s for everyone who values safety. In the Philippines, RA 6541: The National Building Code outlines essential regulations for stairwells and exits. Here are a few key highlights:
Exit Requirements
Every building must have at least one exit. Floors above the first story, with an occupant load of more than 10, require at least two exits. For larger spaces, the number of exits increases significantly: three exits for floors with 500 to 999 occupants and four exits for those with 1,000 or more. The number of exits is determined by the occupant load, ensuring that everyone can evacuate safely.
Width of Exits
The total width of exits should be at least the total occupant load served divided by 165. This ensures enough space for people to exit quickly in an emergency.
Stairway Specifications
Every stairway must meet specific width requirements. For instance, stairways serving more than 50 people should be at least 1.12 meters (about 3 feet, 8 inches) wide. Moreover, the rise of each step must not exceed 19 centimeters (7.5 inches), while the run should be a minimum of 25 centimeters (10 inches).
Distance of Stairwells to Exits
No point in an unsprinkled building should be more than 45 meters (150 feet) from an exit. In buildings equipped with fire extinguishing systems, this distance may increase to 60 meters (200 feet).
Maintenance Matters

Stairwells require maintenance to remain safe. Keeping these spaces clear of clutter and ensuring that proper lighting is provided can make all the difference. In addition to that, regular inspections can help catch wear and tear before they become accidents waiting to happen. And let’s not forget about handrails—they should be sturdy and well-maintained.
Maintaining a stairwell and building exits is a community effort, too. This means that everyone in the building (including visitors, infrequent or not) is encouraged to be mindful of the specifications of the stairwells and exits. This is to ensure that hazard reports are raised and residents can stay vigilant about safety protocols.
Incorporating Stairwell for Safer Homes and Buildings
Stairwell safety is essential in any building design and operation. For residents and visitors alike, it is important to take a moment to assess your surroundings—are your stairwells compliant with safety regulations? What can be done to make the space more accessible for all types of people, abled and differently-abled individuals alike?
Implementing best practices can significantly enhance safety for everyone. Prioritizing stairwell safety not only strengthens the security of homes and buildings but also promotes a culture of care for all occupants. Neglecting these regulations can lead to serious consequences, including fines and legal issues—not to mention the accidents that can impact the lives of people who will be using the stairwells or exits.
References:
Republic Act. (n.d.). RA 6541: National Building Code of the Philippines. Republic Act. https://republicact.com/widget/provision/71518
Republic Act. (n.d.). Section 8.01.07:. Stairs, Exits, and Occupant Loads. Republic Act. RA 6541: National Building Code of the Philippines
Republic Acts. (n.d.). Section 8.01.07:. Stairs, Exits, and Occupant Loads. Republic Acts. PD 1096: National Building Code of the Philippines










