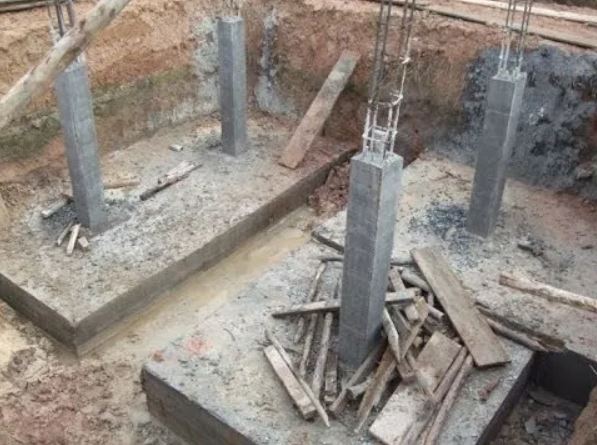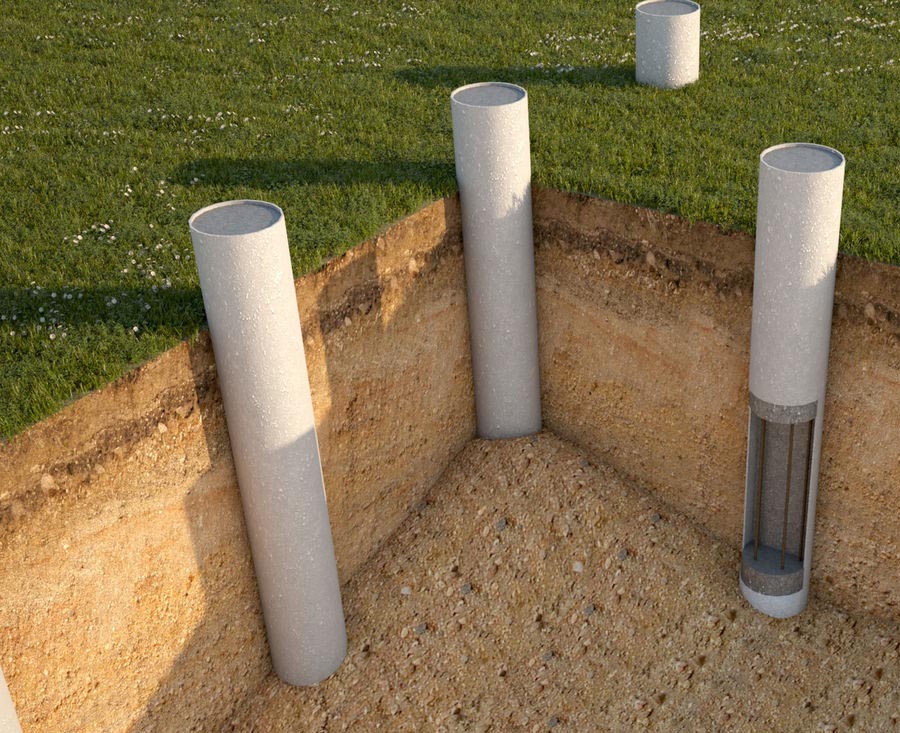In construction, foundations are generally known as the structures below a building’s columns. They are responsible for ensuring the stability of their structures by transferring its weight to the ground. Foundations are usually built with conventional construction materials, such as concrete, stone, and steel.
The deciding factor for how foundations are done often depends on three things:
The area, where the construction site is and how much of it will be disturbed during construction,
The soil, referring to its type and properties. This is done through a soil investigation process.
The estimated weight or load of the building to be constructed.
Its reliance on all three factors is essential in determining the long-term stability of the structure it plans to support.
Construction projects are broad, and often require specific types of foundations to support their needs. These types are classified as either a shallow foundation or a deep foundation. As their names suggest, their difference lies in the depth of their foundations.
SHALLOW FOUNDATIONS
Shallow foundations refer to minimum depth foundations, often used for small or low to mid-rise buildings. They are also called footings, with a depth that is usually less than its width.
Individual Foundation
Individual Foundation or isolated footing is the most basic type of shallow foundation. Basically, the foundation is built for a single column, which has its own square pad or footing to sit on. The size of the column is calculated based on its load and the soil’s safe bearing capacity.

Isolated footing. Photo courtesy of Civil Engineering Forums
Strip Foundation
This type refers to a kind of strip/stepped foundation support (such as mass concrete) for linear columns and load-bearing walls.
Combined Foundation
The combined foundation method refers to two or more columns on one foundation or single-spread footing. The method is only used Combined footing under specific circumstances, such as an area having low soil bearing capacity.
Combined Foundation. Photo courtesy of Daily Civil.
Raft Footing
Raft Foundation is a type of shallow foundation where a concrete slab is spread over a large area to support the walls and columns above it. They are well suited for soils with low bearing capacity and allow for better load distribution for large structures. It is also the kind of kind of foundation that is used for large basements such as underground parking lots.
DEEP FOUNDATIONS
Deep foundations have a depth of 20m and above. They are often used to support large structures with concentrated loads, such as high-rise buildings and skyscrapers.
Pile Foundations
Pile foundations use ground-drilled cylinders to support the structures built on top of it. Piles can either be timber, concrete, or steel. Which type of pile foundation to use will depend on the quality of soil underneath:
End Bearing Pile – The type that is used for areas that have strong soil hidden beneath the upper layer. The main goal is to bypass the weaker soil and use the strong soil underneath to support the structure above.
Friction pile uses friction to transfer the load of a building to the soil across the entire pile.
Pile Foundations. Photo courtesy of houseunderconstruction.
Drilled Shafts
Drilled shafts is a popular deep foundation type that is used for most large-scale projects. It consists of drilling cylindrical shafts into the ground and filling them with concrete to help resist the overall load of a building. The process is a bit similar to the pile foundation method, only larger and relies on shaft resistance to resist the load from a building.

Drilled Shaft. Photo courtesy of Youtube
Foundations work to transfer the load from a structure to the soil, creating a balance in weight distribution. It is the origin point of every construction project, where geoscience and engineering collide for the purpose of ensuring structural safety and integrity.
![]()












